In the Casa 52 project, nestled in Zapopan, the concept of well-being spaces takes on a new dimension with the integration of a naturally formed canyon spanning one hectare. This stunning feature enhances the residents' connection to nature and adds an unparalleled element to the architectural design.
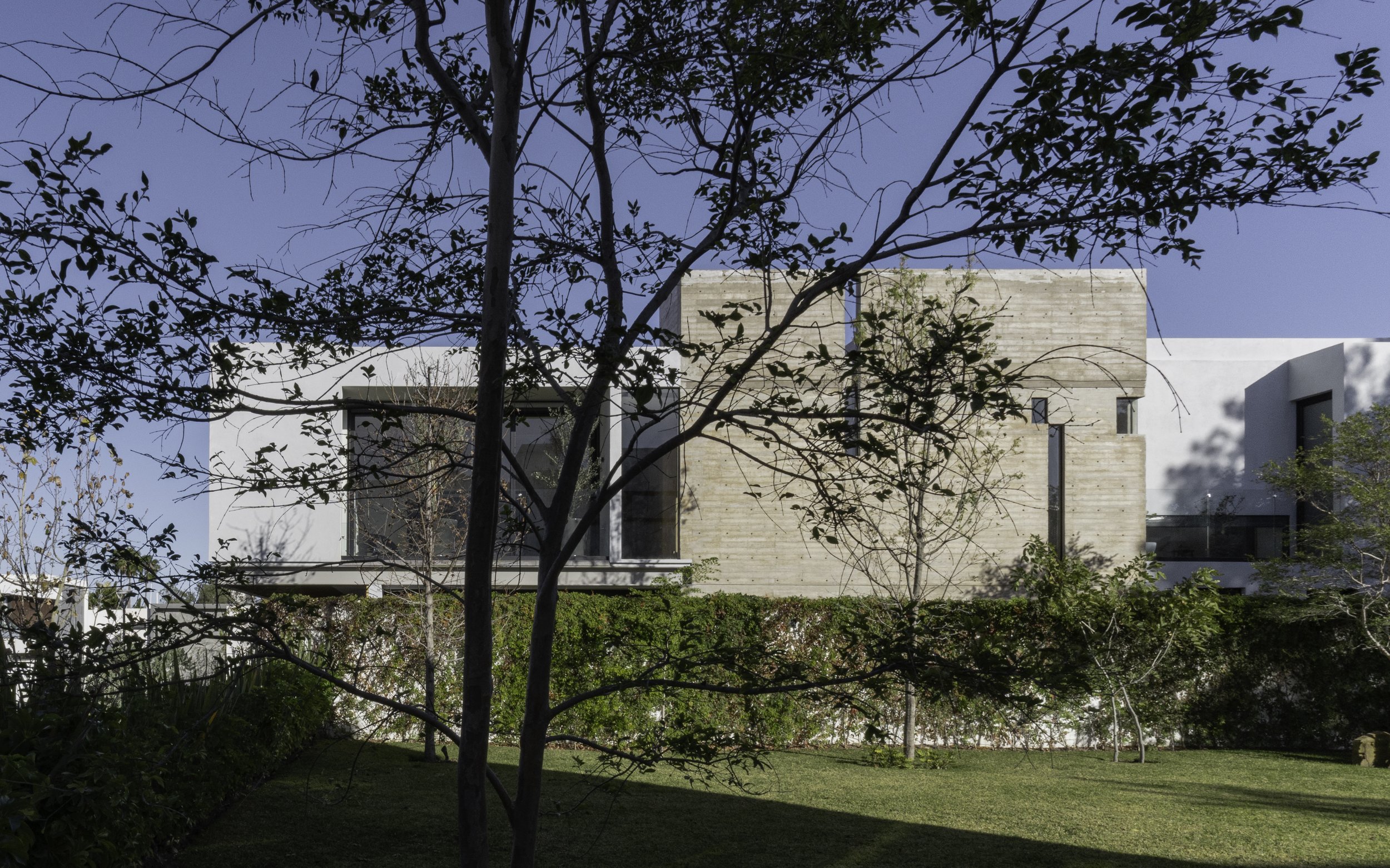
WELL BEING SPACES
The layout of the house has been reimagined to accommodate this remarkable canyon. A distinctive L-shaped structure now delineates the private areas from the social spaces, seamlessly incorporating private green areas within its design.
Incorporating elements of privacy, socialization, and nature, the Casa 52 project embodies a holistic approach to well-being, seamlessly integrating architecture and environment to create a truly unique living experience.
On one side of the L-shaped structure, you'll find the private quarters, providing residents with secluded retreats for relaxation and contemplation. On the other side, the social areas come to life, featuring inviting spaces for gatherings and entertainment.
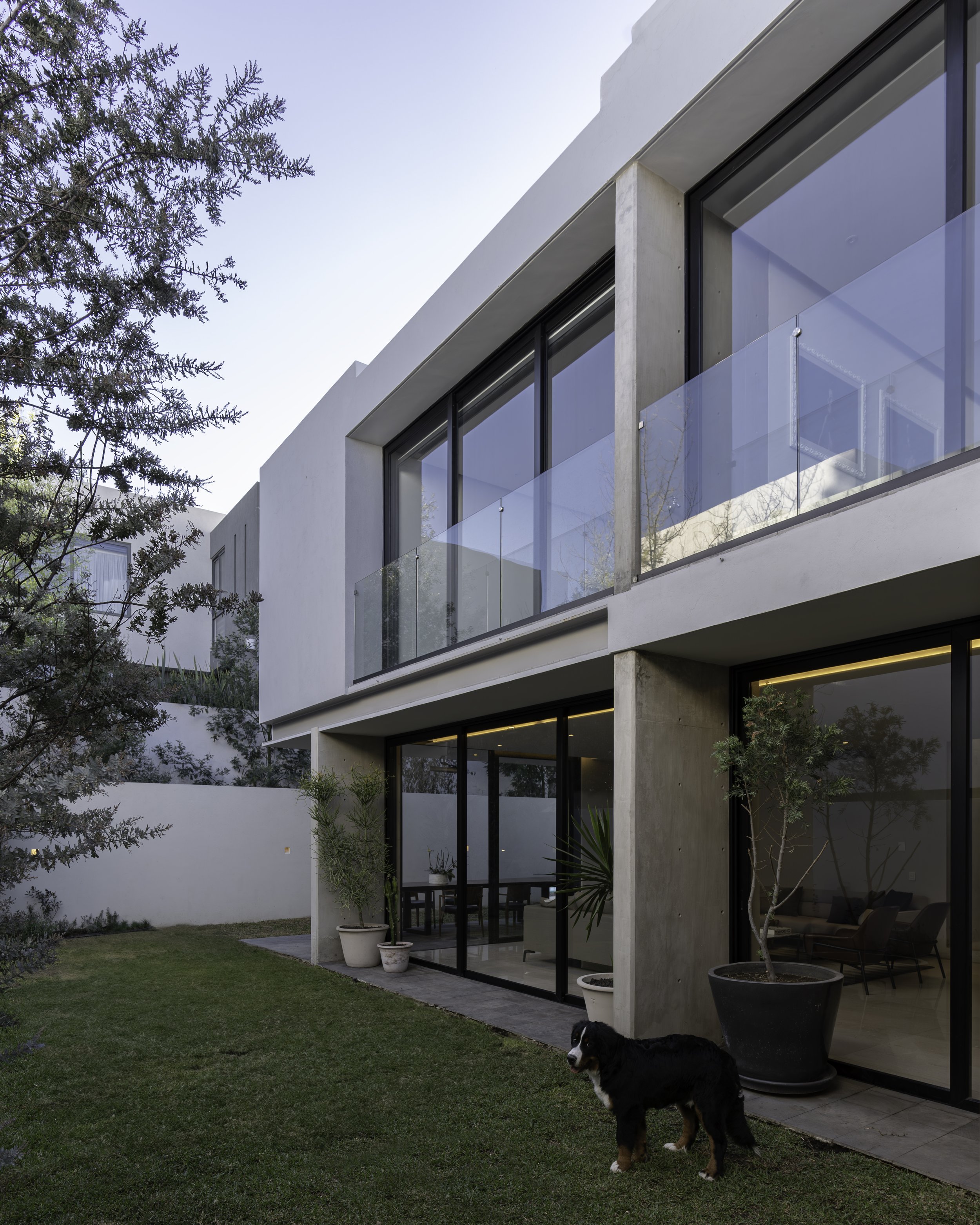
Remaining true to the ethos of the locale, natural materials such as steel, concrete, and timber are utilized throughout the design. From the sturdy foundations to the intricate details of the interiors, these materials harmonize with the surrounding landscape, creating a sense of unity and tranquility.
The layout of the house is delineated by a central passageway. On the east side, you'll find the dining area, barbecue, kitchen, and associated amenities. On the west side, there's the underground access to a gym, spa cabins featuring an indoor jacuzzi, and changing rooms equipped with a steam room and sauna.
MATERIALS
The use of natural materials continues throughout the design, reinforcing the connection to the surrounding landscape. Steel and concrete elements provide durability and strength, while timber accents add warmth and texture. The juxtaposition of these materials creates a harmonious interplay between the built environment and the natural world, enriching the sensory experience of the space.
The integration of natural elements and thoughtful design fosters a deep appreciation for the beauty and wonder of the natural world. By embracing the concept of well-being and creating spaces that honor the surrounding environment,




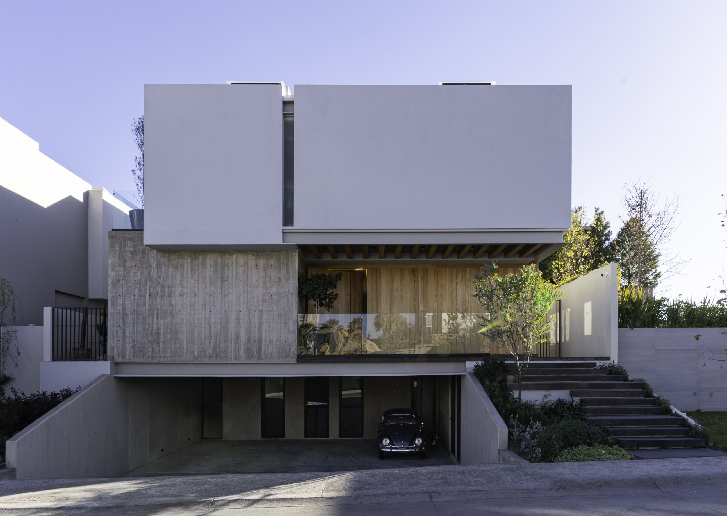
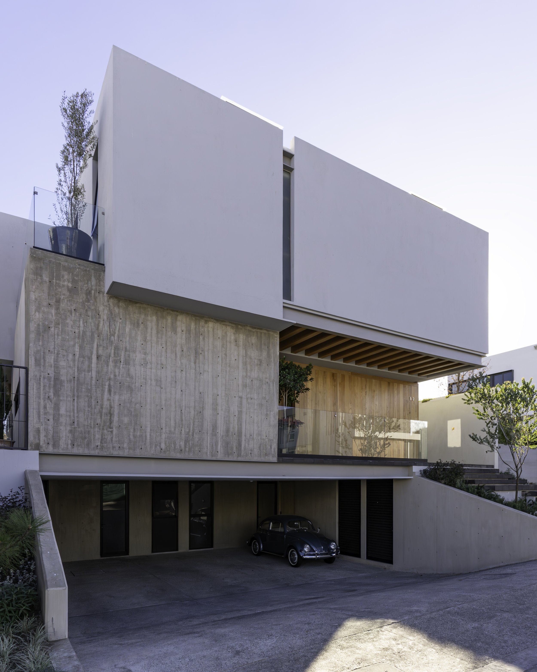
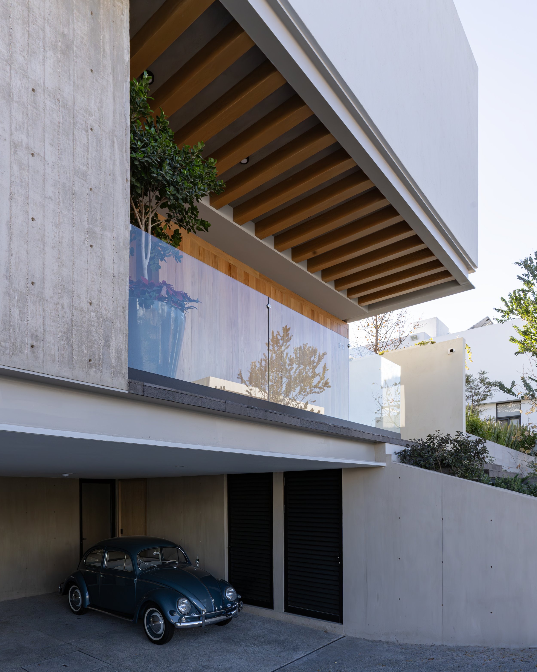


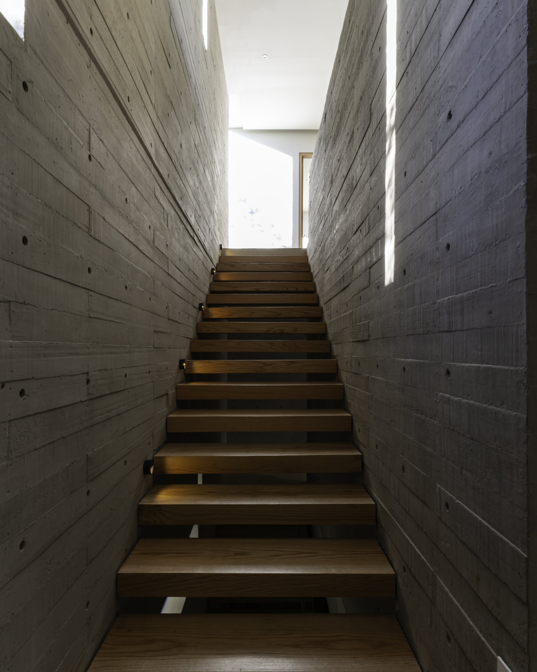
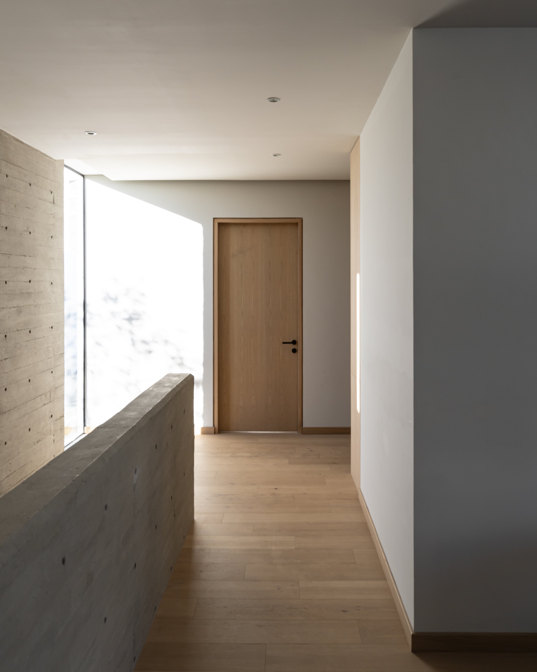

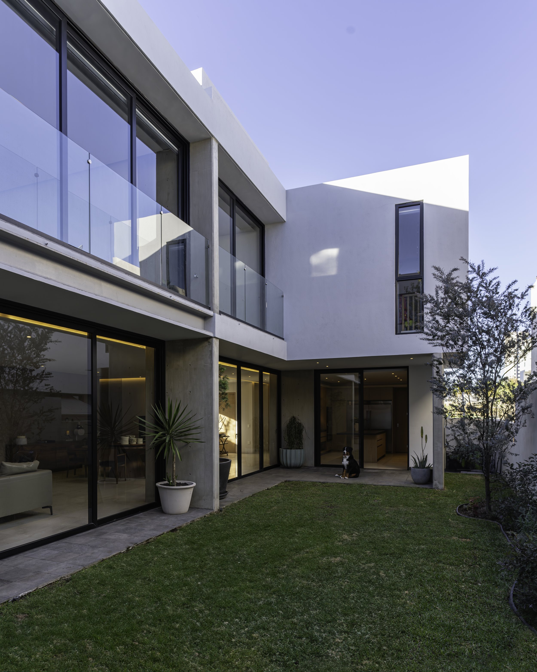

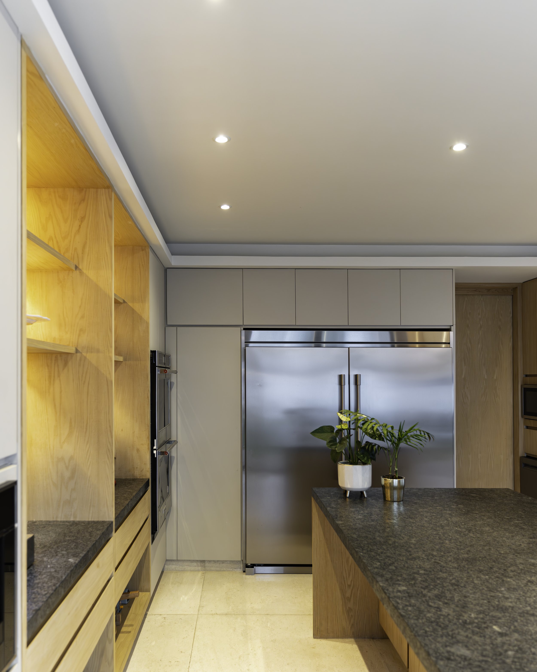

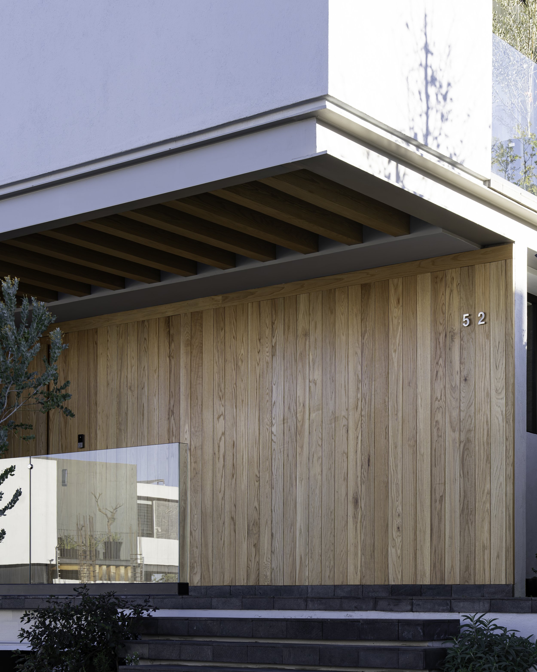

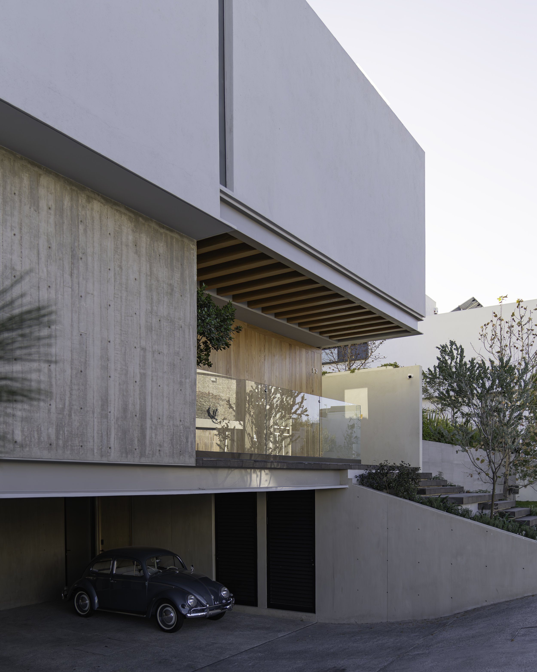
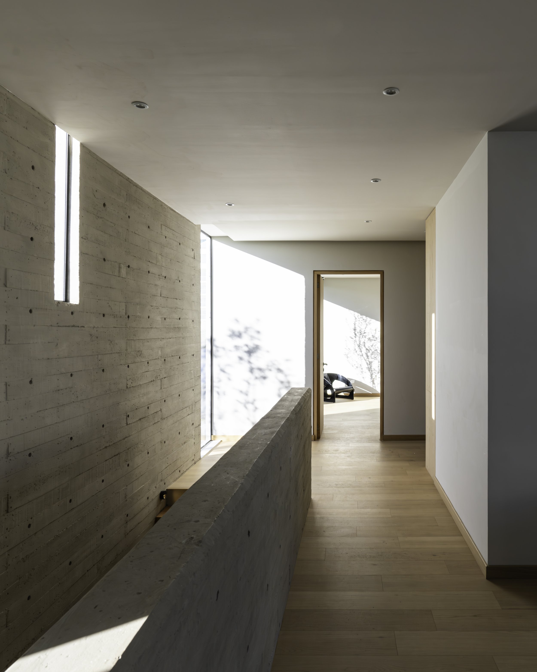
Beyond is where we start.
INFORMATION
PROJECT CATEGORY
Residential
LOCATION
Zapopan, Jalisco, Mexico
YEAR
2022
STATUS
Built
TEAM
PRINCIPALS
Heladio Nunez
Emiliano Nunez
ARCHITECTURE DIRECTOR
N/A
INTERIOR DESIGN DIRECTOR
N/A
DESIGN TEAM
Fernanda Hope, Gabriela Medina, Guillermo Preciado, Alejandra Moreno, Paula Figueroa, Jacqueline Murphy
INTERIOR DESIGN TEAM
N/A
ENGINEERING TEAM
Carlos Barba, Ruben Llamas, Alberto Leal, Manuel Rivera
ENGINEERING COORDINATION
Firmus Grupo Constructor S.A. de C.V.
STRUCTURAL ENGINEERING
DACA
ELECTRIC ENGINEERING
Firmus Grupo Constructor S.A. de C.V.
HYDROSANITARY ENGINEERING
Firmus Grupo Constructor S.A. de C.V.
LIGHTING CONSULTANT
Firmus Grupo Constructor S.A. de C.V.
LANDSCAPE CONSULTANT
Firmus Living Arquitectos
CONSTRUCTION
Firmus Grupo Constructor S.A. de C.V.
CONSTRUCTION COORDINATION
Firmus Grupo Constructor S.A. de C.V.
PHOTOGRAPHY
MAVIX
FEATURED
→ Arquitectonica
→
→
→



