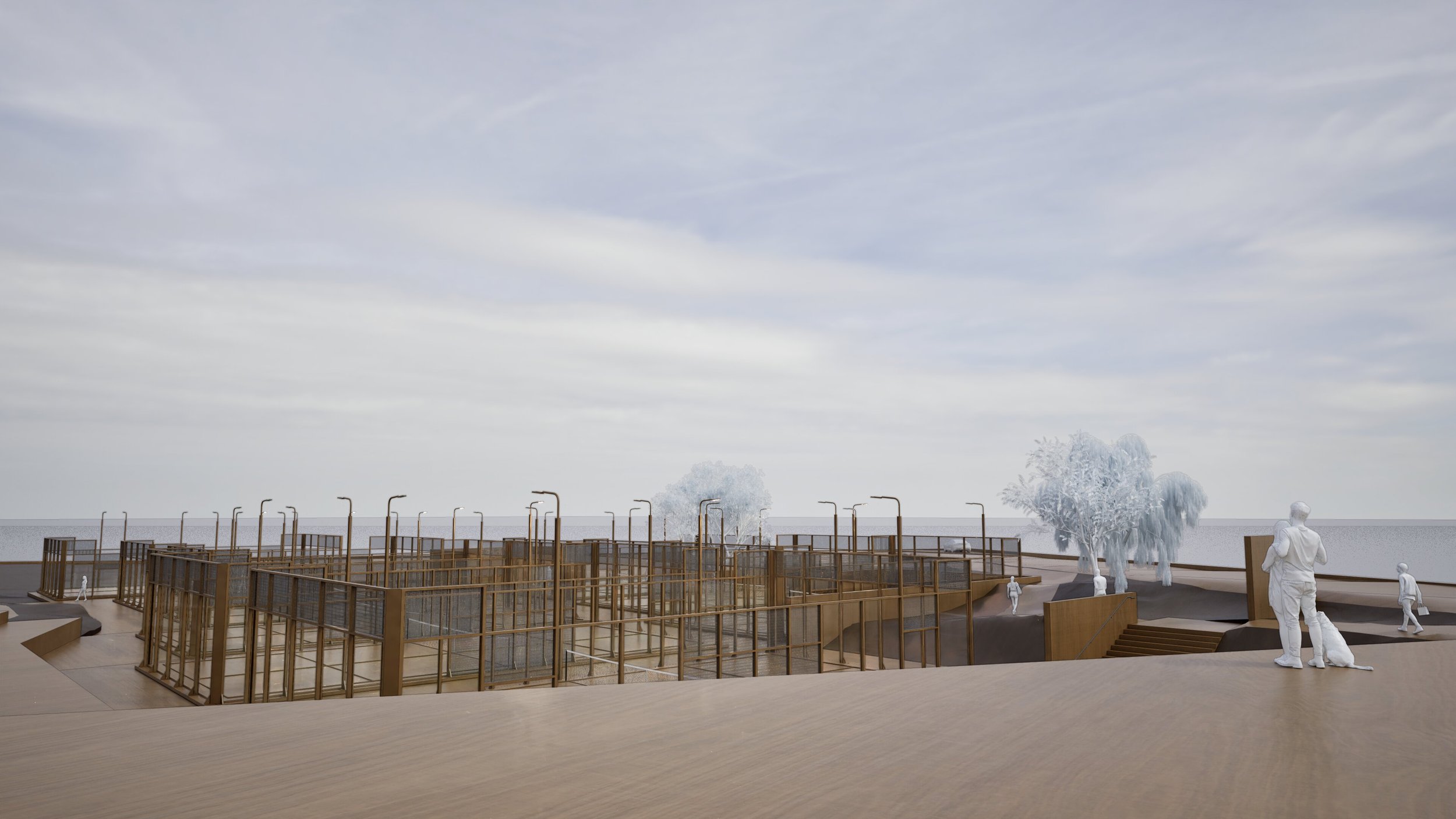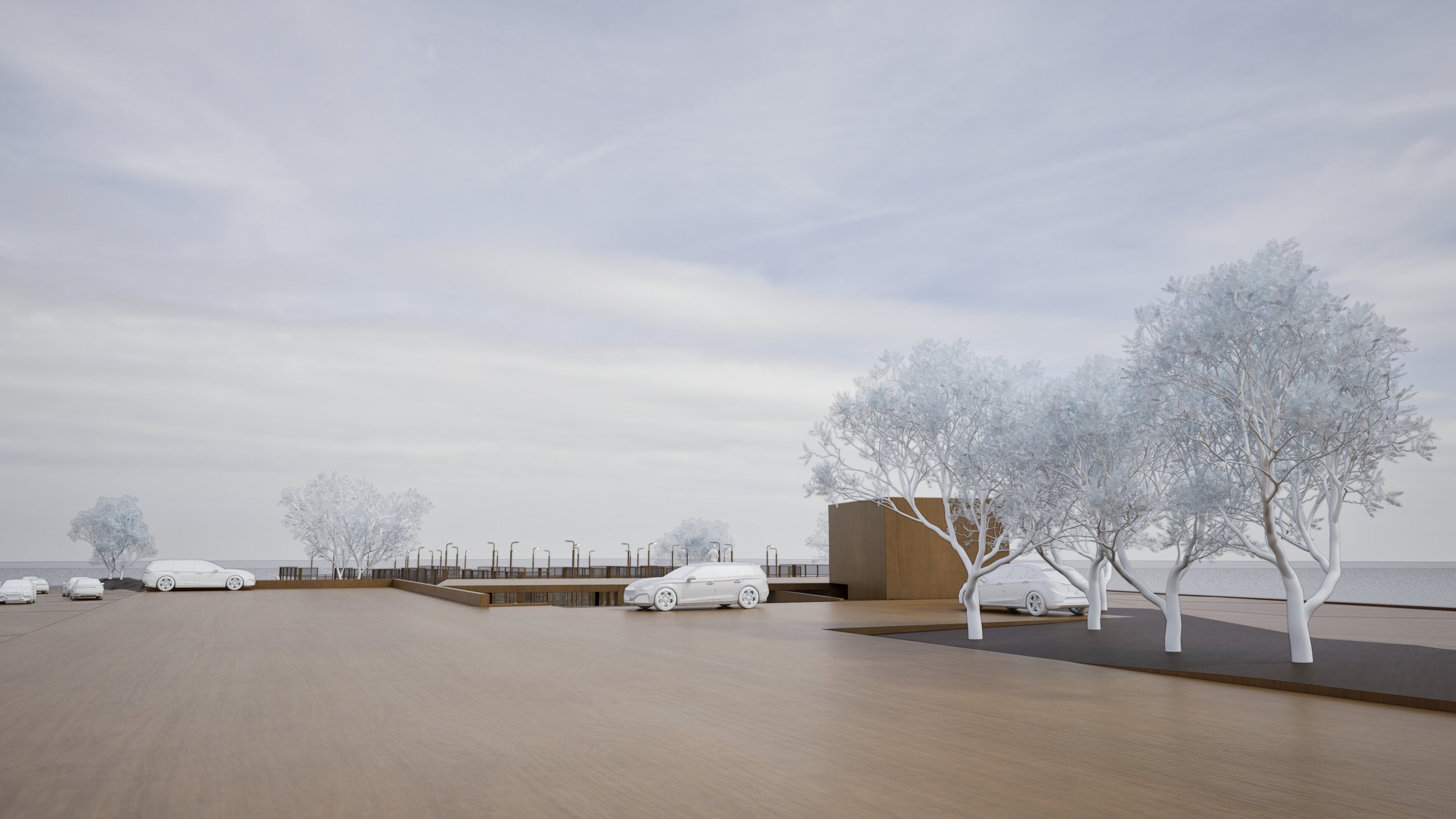Located in Zapopan, Jalisco, the project was conceived with the intention of providing a new home for the integral development of young players and acting as an architectural landmark that embraces the landspace.
The design encompasses a sequence of spaces, starting from the street and progressing through a clubhouse, a series of galleries, and ultimately leading into the courts itself. Each transition is carefully crafted to enhance the overall experience.

Within the 12,000 m2 site, in addition to the nine professional courts, the complex will bring together the clubhouses for the various visitors, wellness facilities, administrative and sports offices, plus complementary services in a single building.
In order to maximize the open space, the design for Punta Norte is based on a underground layout that allows for 52% of the land's surface to remain open.
Its design concept departs from the commonly used linear layout in sport spaces. Instead, it proposes a site responsive arrangement that embraces the public areas of the project, allowing the club life to unfold inward with large outdoor spaces and vegetated views.
Beyond is where we start.

INFORMATION
TYPE
Sports
STATUS
In Design
LOCATION
Zapopan, Mexico
YEAR
2024
TEAM
PRINCIPALS
Heladio Nunez
Emiliano Nunez
ARCHITECTURAL DESIGN
Guillermo Preciado
Jacqueline Murphy
Ruth Gomez
PHOTOGRAPHY / 3D ARTIST
Guillermo Preciado
FEATURED
→
→
→
→





